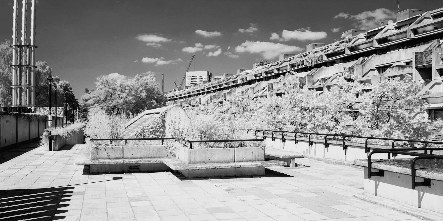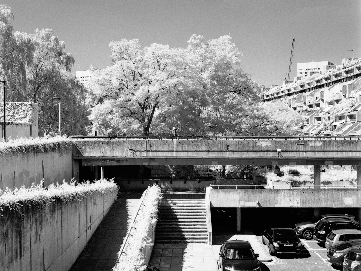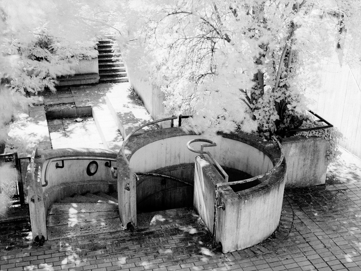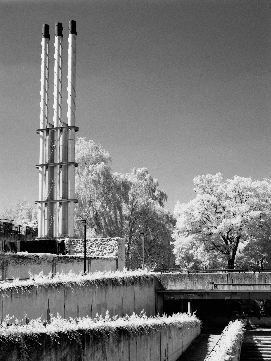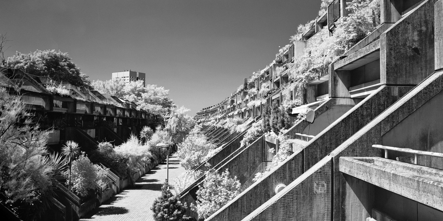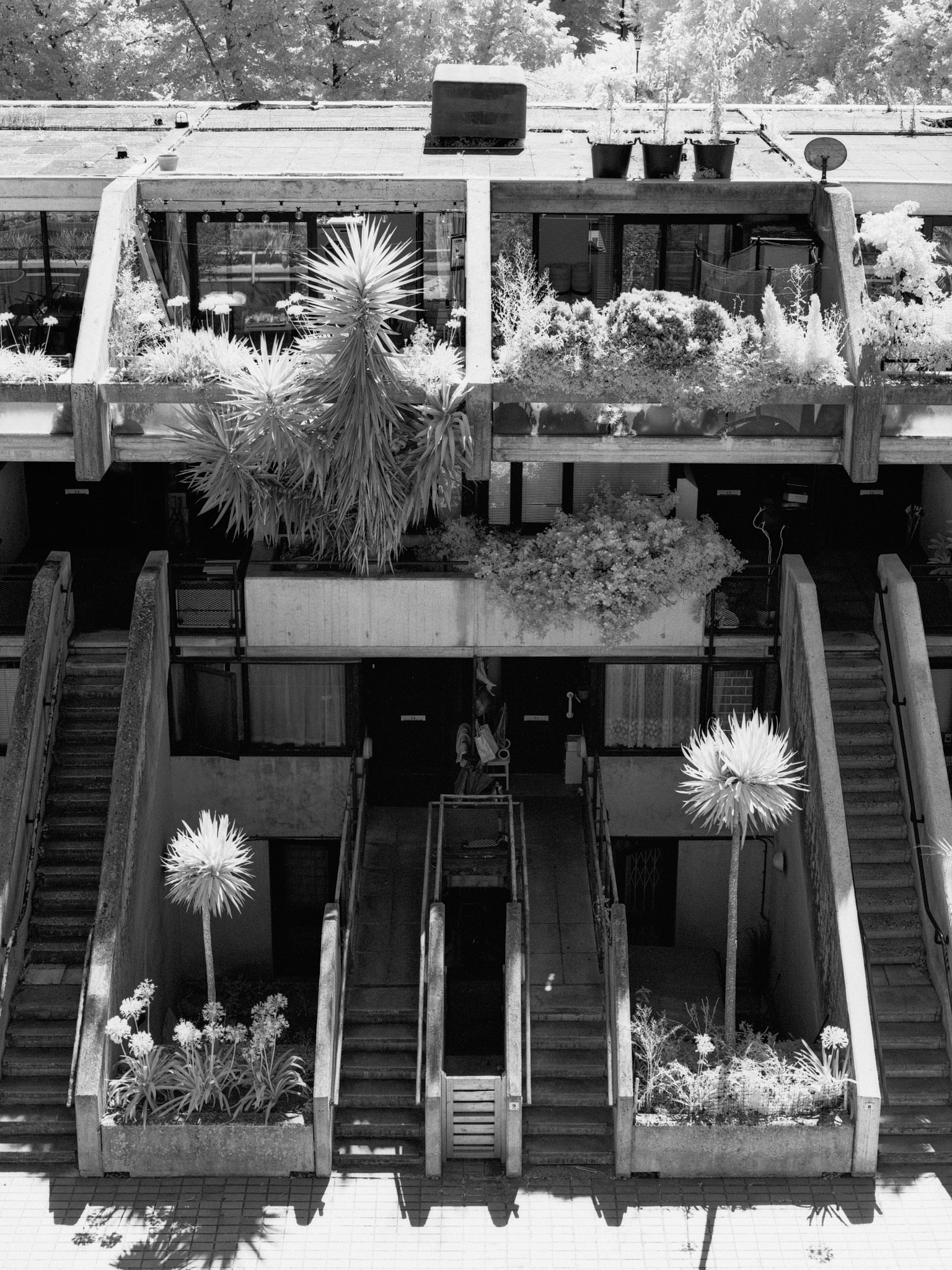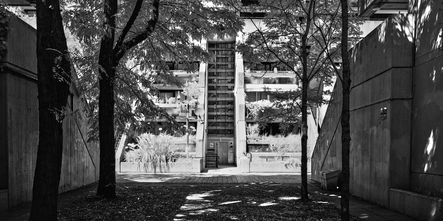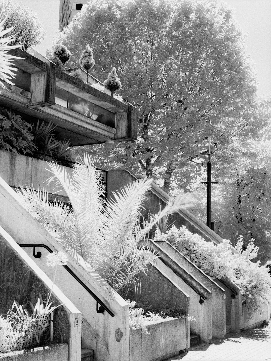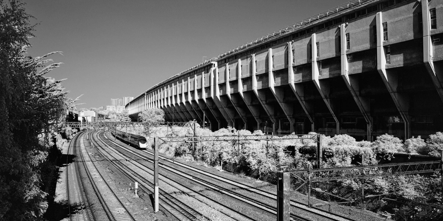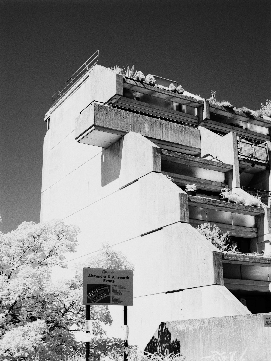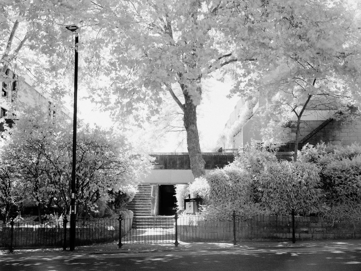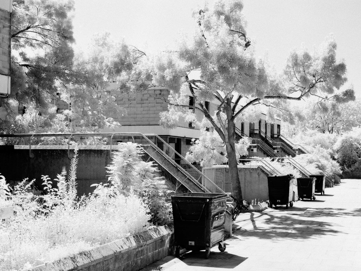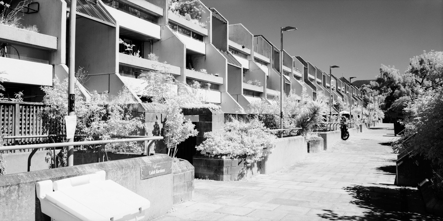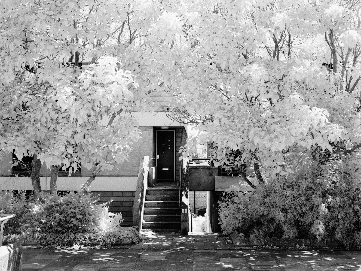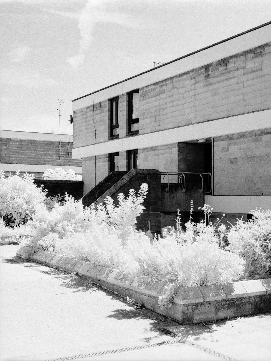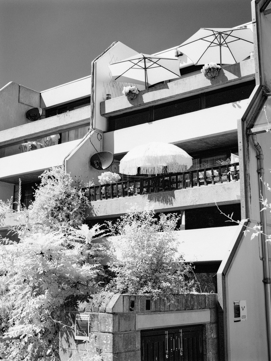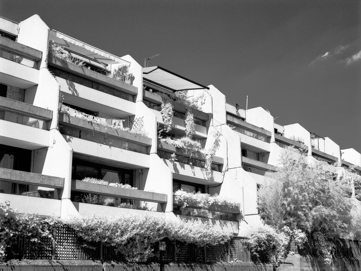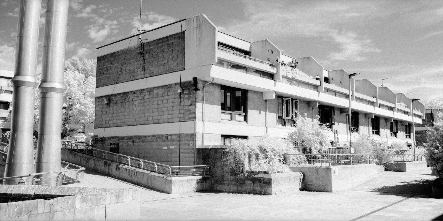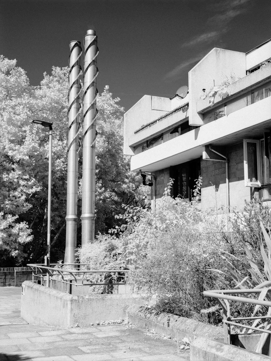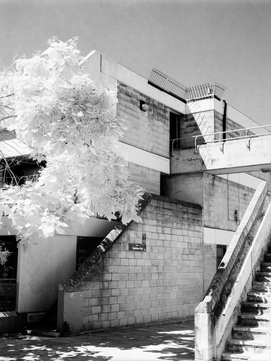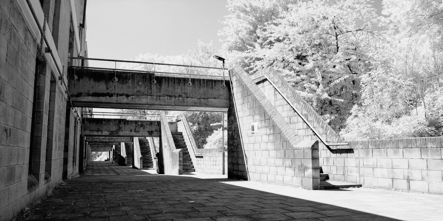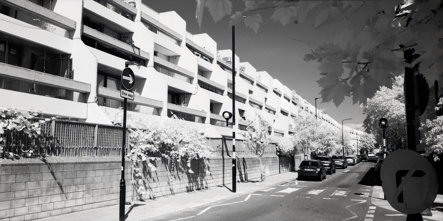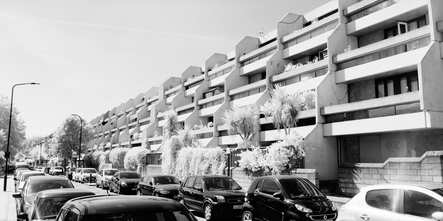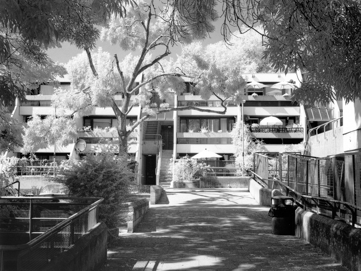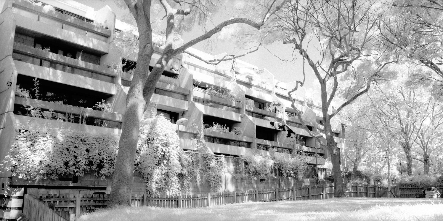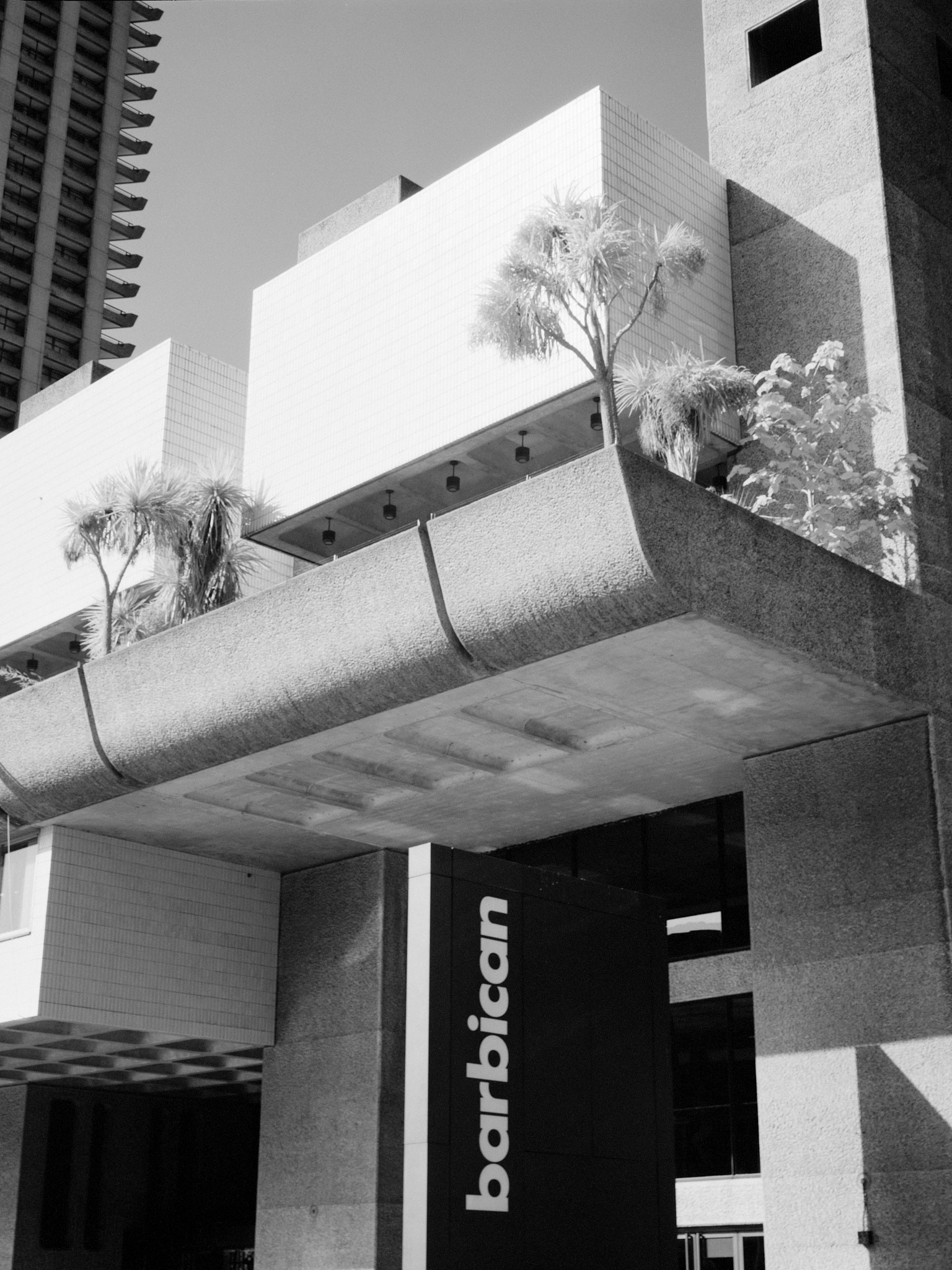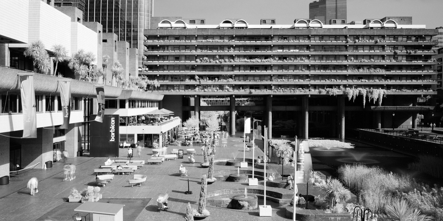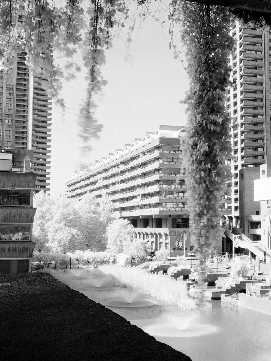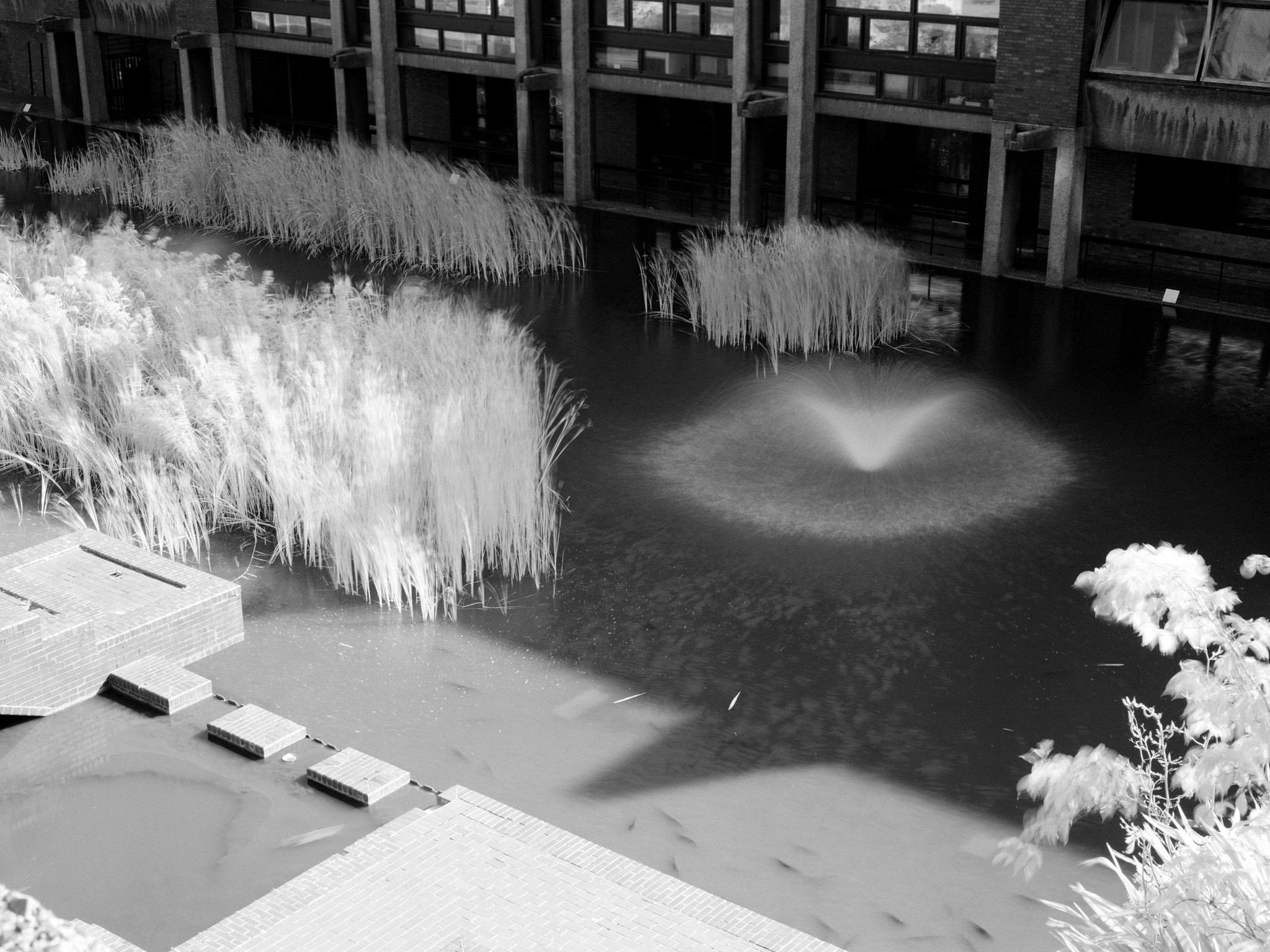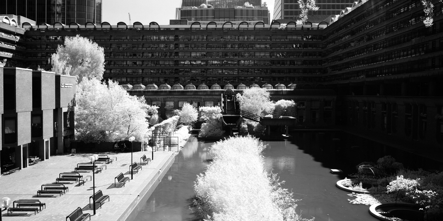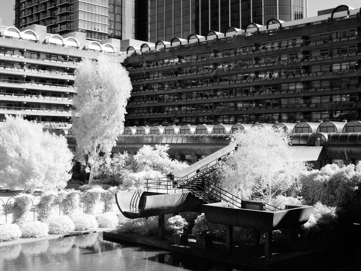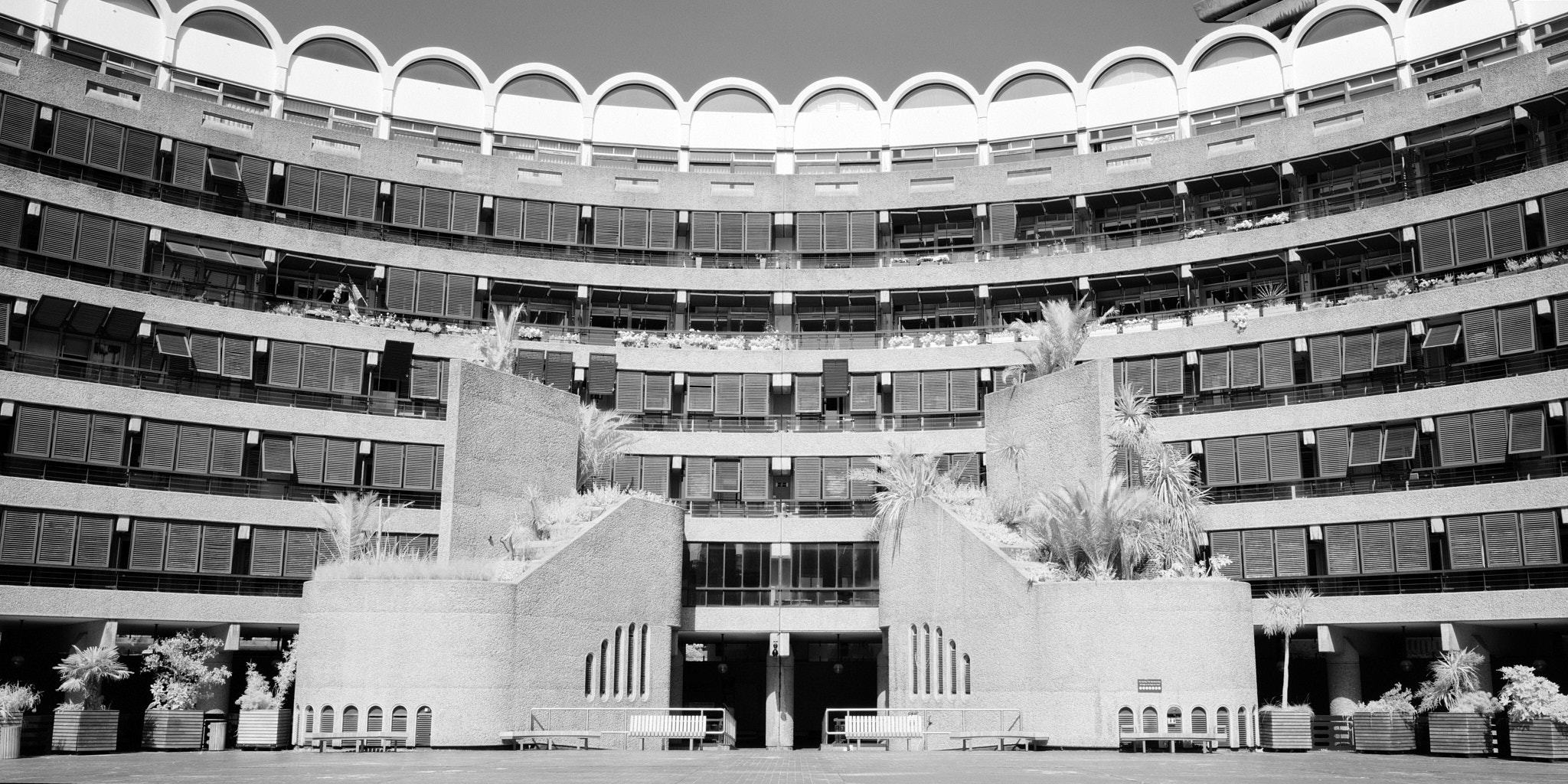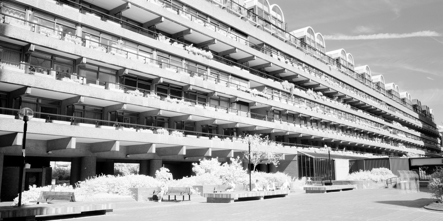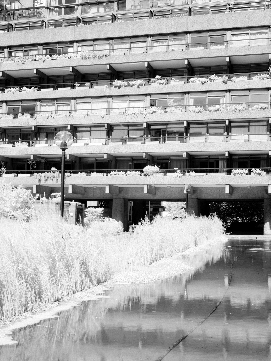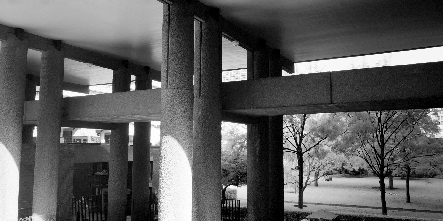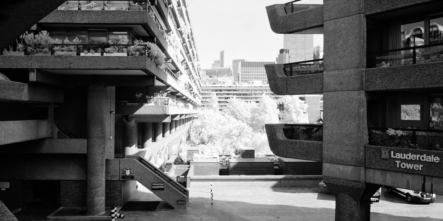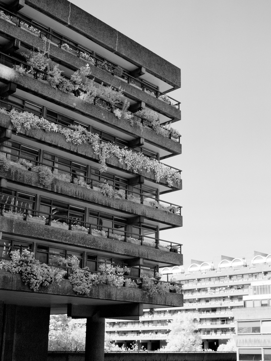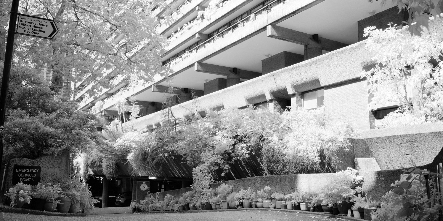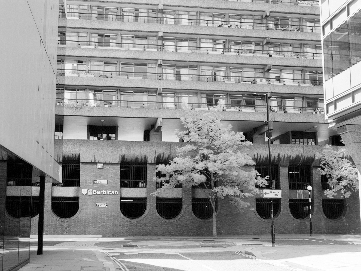Installation
[Left]
Untitled (from Low-rise)
Tiled and layered laserjet prints, 120gsm
2.1m x 1.1m
[Center]
Low-rise: A study of brutalist architecture in infrared
Photobook, 122 pages
[Right]
Untitled (from Low-rise)
Tiled and layered laserjet prints, 120gsm
0.8m x 1.2m
Alexandra Road Estate
The ‘D-Grid’
The ‘D-Grid’
Communal heating chimneys
[left] Block B and [right] Block A
Block B
Block A
Block B,
west end
Block A,
[from] west end, backing onto the West Coast Main Line
Block A,
west end
Whittington Estate
Sandstone Place,
[from] Dartmouth Park Hill
Lulot Gardens
Lulot Gardens
Stoneleigh Terrace
Stoneleigh Terrace
Lulot Gardens
Stoneleigh Terrace,
[from] Raydon Street
Sandstone Place
Sandstone Place,
Communal heating chimneys
Sandstone Place
Stoneleigh Terrace
Stoneleigh Terrace,
[from] Raydon Street
Stoneleigh Terrace,
[from] Raydon Street
Lulot Gardens
Retcar Place
Barbican Estate
The Barbican Centre,
Phase V, completed 1982
Gilbert House,
Phase III, completed August 1969
[left] The Barbican Centre,
Phase V, completed 1982
Defoe House,
Phase II, completed December 1973
Lake Fountain
Willoughby House,
Phase III, completed April 1971
[In front of Willoughby House] Brandon Mews,
Phase III, completed November 1969
[right] Andrewes House,
Phase III, completed November 1969
[left] Guildhall School of Music and Drama,
Phase V, completed 1977
The Waterfall
Frobisher Crescent,
Phase V, completed 1982
Ben Jonson House,
Phase IV, completed March 1973
Bunyan Court,
Phase IV, completed December 1972
[under] Seddon House,
Phase II, completed May 1974
[left] Defoe House,
Phase II, completed December 1973
[right] Lauderdale Tower,
Phase II, completed October 1974
Mountjoy House,
Phase II, completed April 1971
Fore Street vehicle entrance
Speed House,
Phase III, completed July 1969








